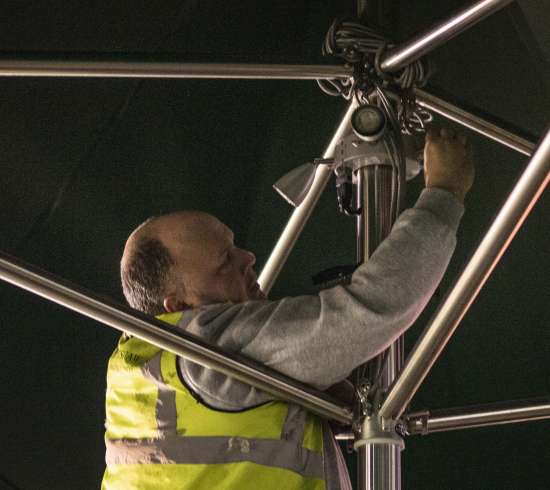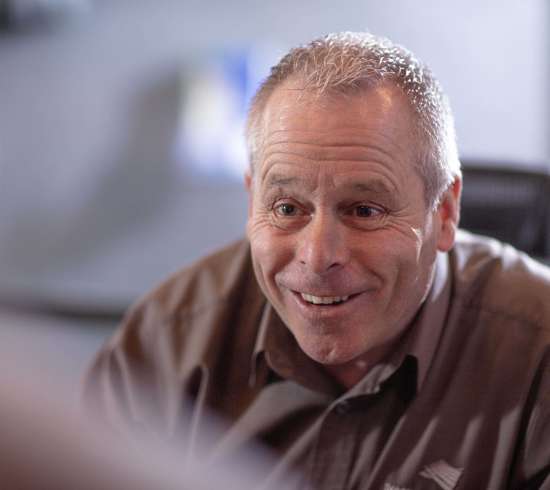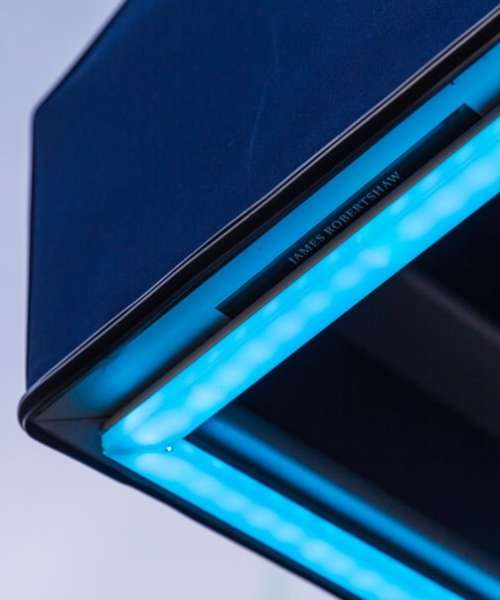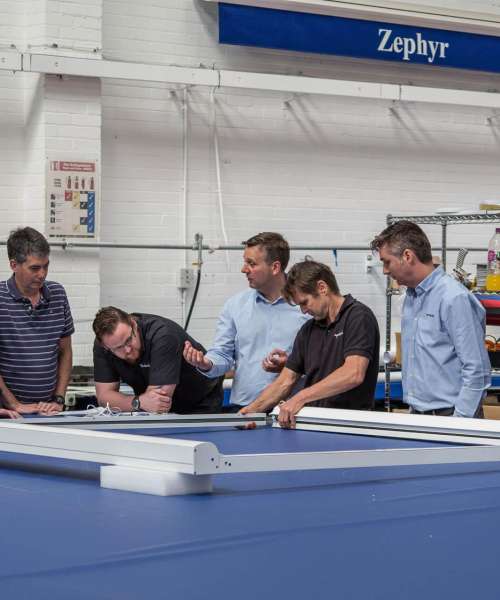
- Close Menu
-
Products
Environment
-
Outdoor solutions
Range
-
Indoor solutions
Range
-
Indoor Roller Blinds
Style
-
Skylight Blinds
Style
-
Shade Sails
Style
-
Vertical Window Blinds
Style
-
Electric Curtain Tracks
Style
-
Indoor Roller Blinds
-
Outdoor solutions
- About
- Expertise
- Sustainability
- Contact
- Partner Login
- < Return to main website


















