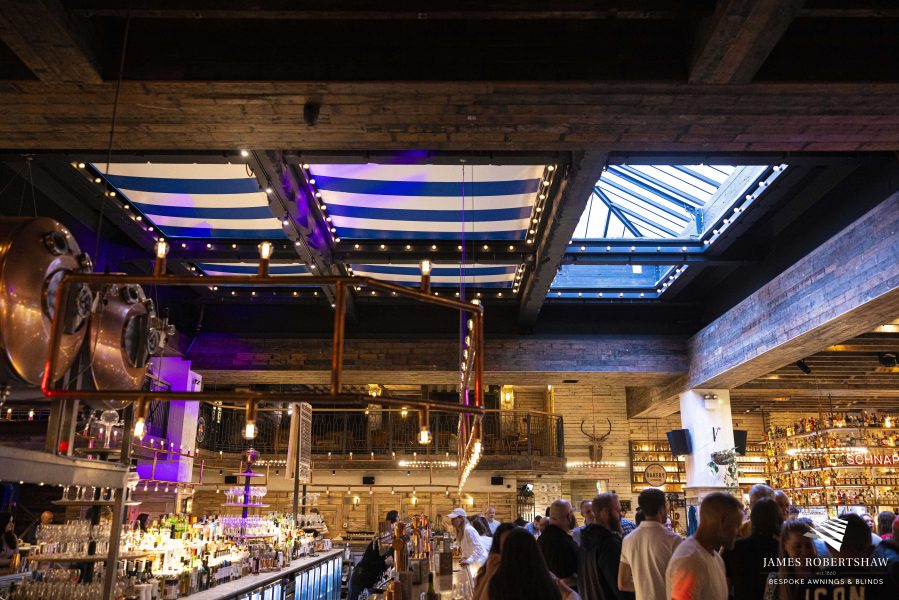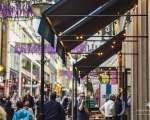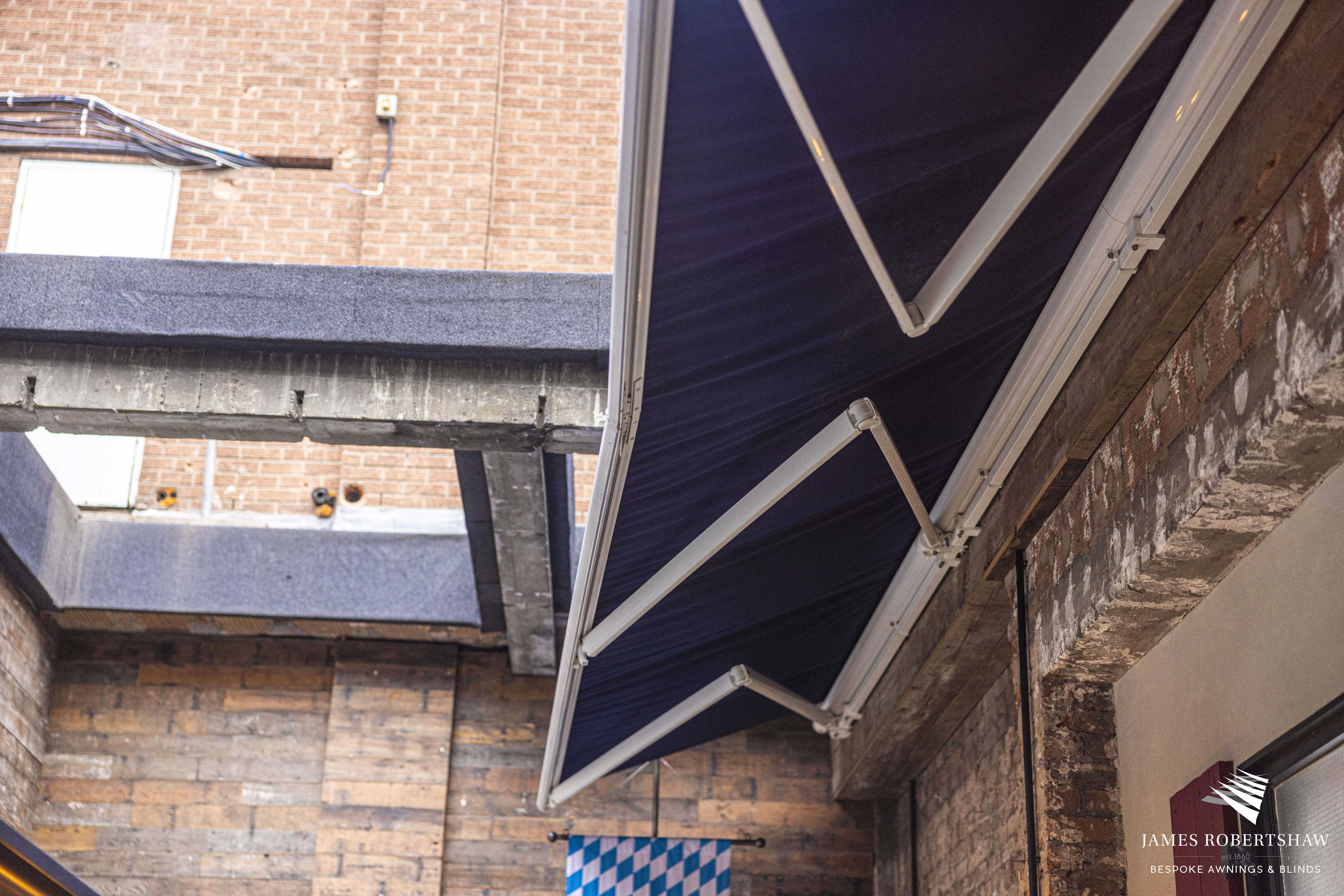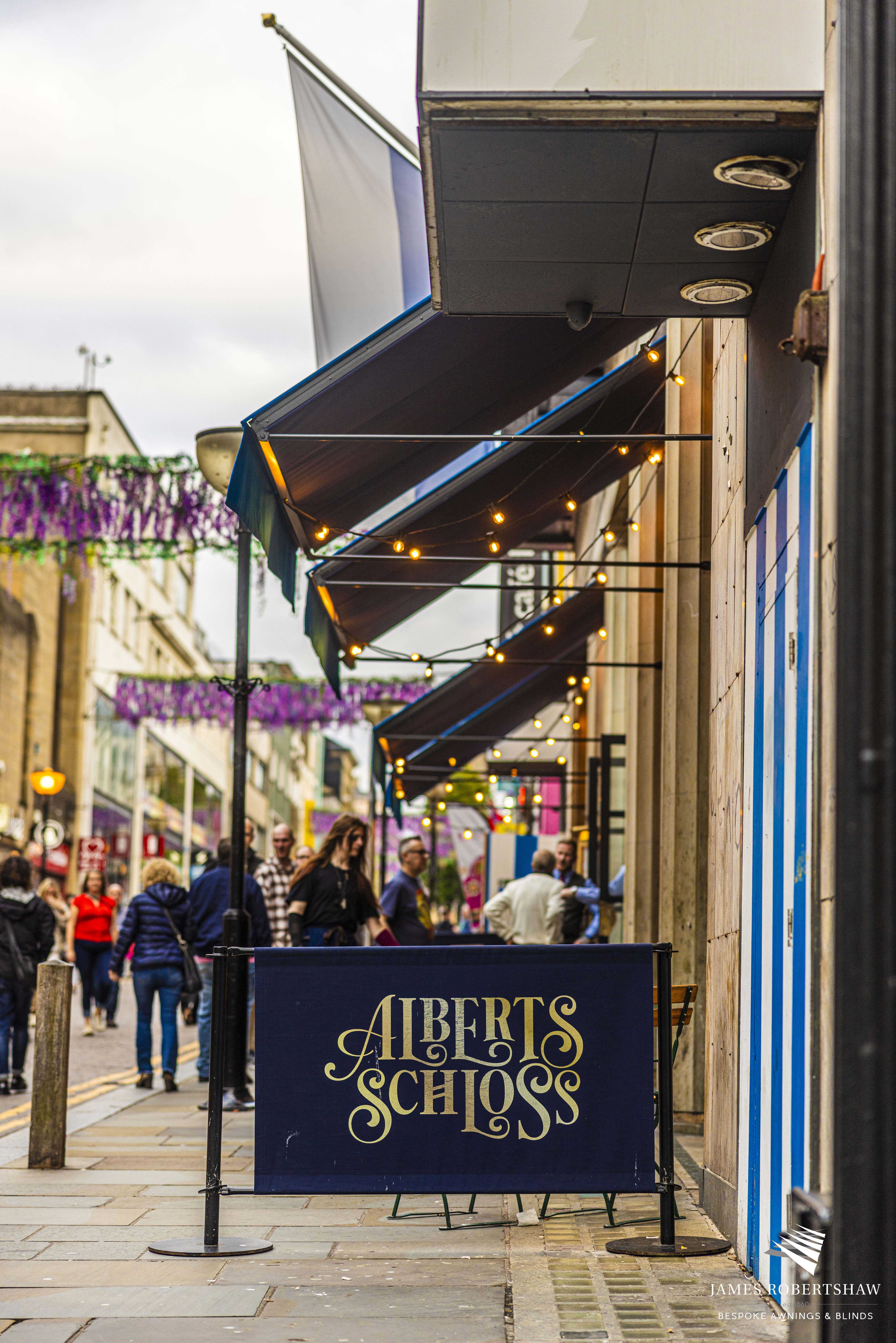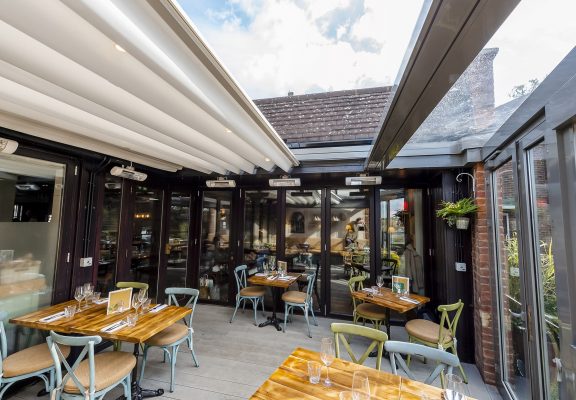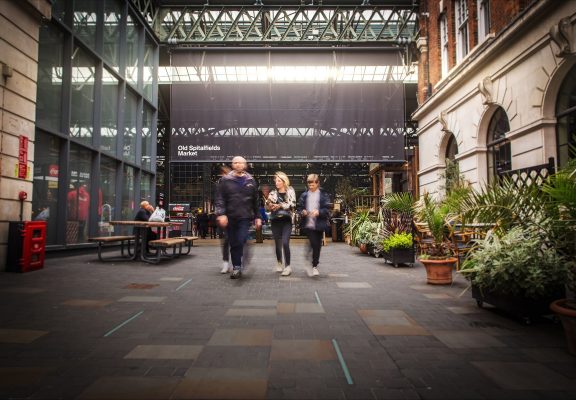JR were asked to consult on the design within several key areas for the newly acquired Bold Street, Liverpool site. Having established a good working relationship with the brand on previous Albert's Schloss sites, we were able to work closely with the client to meet all their expectations confidently and within timescales.
The venue has a stunning partial traditional stained glass atrium, encompassing nine glazed roof sections, covering a whopping 100m2 of space! This required dynamic coverage to control both solar light glare and solar heat gain to provide comfort within the internal space of the venue. The JR SK101: Eliminate Skylight 120 fabric tension system was specified, using Somfy automation control, to enable the operator easy individual or grouped control dependent on the requirement for th eindoor space. These systems also had to promote the iconic bespoke blue and white striped brand.
In addition to the skylight blinds, the requirement of 4 x JR CW101: fixed French Awning Canopies was essential for the facade of the building, replicating the other sites within their portfolio, whilst retaining the distinct blue and white brand. In addition to the brand recognition, whilst complementing the building's traditional facade, the canopy systems act as coverage for client coverage.
Lastley, within the rear garden of the venue, a JR A101: Panther (Modulbox 400) outdoor retractable folding-arm awning system was specified, to cover a 40m2 area of space, to faciliate both smoking clientele and people wishing dine / drink outside, whilst being protected from both sun and rain conditions.

