Sustainable Buildings: Shading Solutions for Cost-Effective Green Architecture
The building industry has witnessed a remarkable shift towards sustainable architecture, reflecting our collective commitment to spaces that reduce environmental impact whilst enhancing human health. From harnessing renewable energy to slashing energy consumption, innovative approaches are emerging to ensure tomorrow's built environments meet stringent efficiency standards. With climate change conversations intensifying globally, there's mounting pressure for designs that reduce carbon emissions—but how do we transform these ambitious aspirations into practical reality?
The following is an overview of how a truly sustainable building environment can be achieved by:
- Building on basic principles of natural illumination, occupant well-being, and resource conservation
- Embracing new technologies for energy efficiency, reducing fossil fuel consumption, and water management
- Exploring how James Robertshaw premium products can help design or refurbish buildings for optimal energy performance
In this article, you’ll discover how-to tips, real-world examples and construction trends that demonstrate the perfect balance of cutting-edge technology, heritage craftsmanship and sustainable development principles. Let’s start by looking at what a sustainable built environment actually is and why it’s so important for our future, as well as our health.
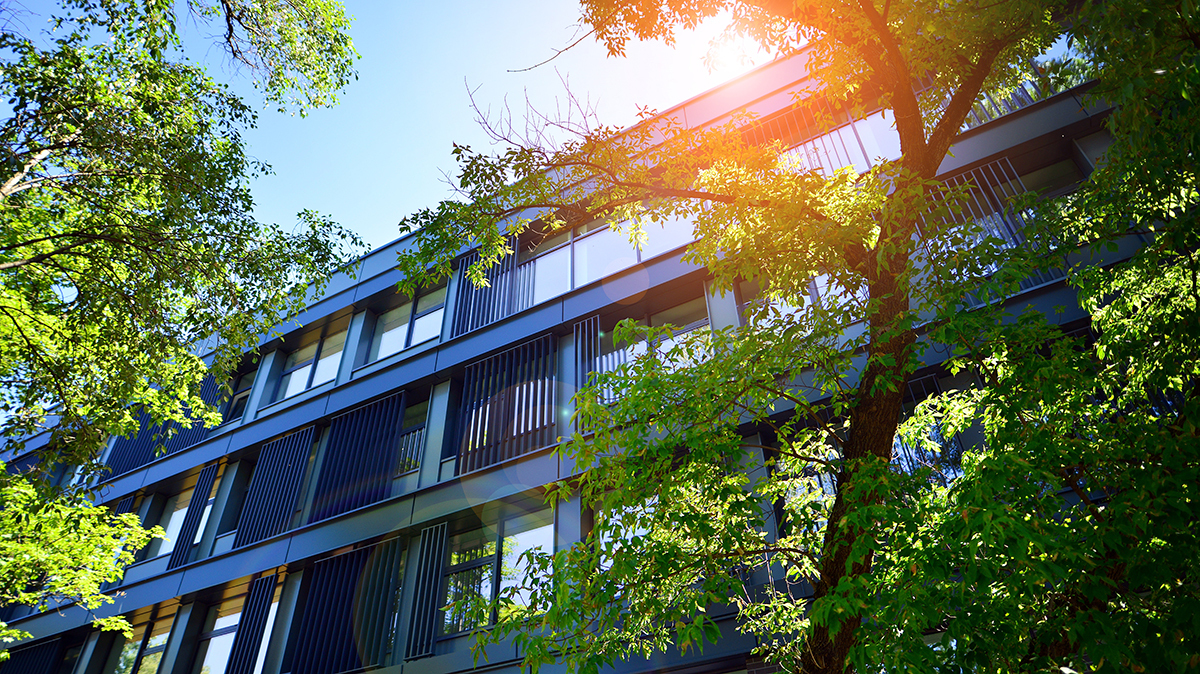
What Makes a Sustainable Built Environment?
The term ‘sustainable built environment’ is more than just saving energy. It describes the perfect balance of forward-thinking design, responsible resource management and responsible use of natural resources. When these elements are in balance, they provide reduced ecological footprint, enhanced social benefits and robust economic advantages – all at once.
Why Sustainable Buildings Matter
The goal of sustainable building is to reduce impact on the environment. Building operations are among the largest contributors to our global carbon footprint, and as such, progress in this area can have a significant effect on our ability to address climate change. Beyond the reduction in greenhouse gases, these strategies also result in real benefits to occupants—healthier interiors, better indoor environmental quality, and better daylighting conditions.
When considering the larger built environment, remember that every material choice, window placement, and design decision has a ripple effect throughout the building’s lifetime. Whether you are designing a skyscraper corporate headquarters or a small office building, the same principles apply: careful resource use, reduced energy consumption, and a focus on occupant comfort.
People’s Health & Buildings
You’ve probably heard a lot about the sustainability benefits of buildings. But there’s a vital – and often overlooked – aspect of sustainability that has a direct link to building design: people’s health. How buildings are used by people has a direct impact on both individual health and public health. For example, premium insulation doesn’t just save money on heating bills. It also helps maintain a consistent indoor temperature, which contributes to occupant satisfaction. Similarly, the right shading solution can reduce glare, maintain comfortable indoor temperatures, and reduce the strain on air conditioning – and reduce stress on the people who live and work in buildings.
Water conservation is just as important. By reducing the strain on public health infrastructure, it helps keep waterways from flooding. By reducing waste water, thoughtful design also helps protect local wildlife. When you consider the human benefits in this way, they become key aspects of sustainable development, not afterthoughts.
Balancing Nature and the Built World
A truly green building harnesses the power of sustainable technology to reduce its environmental impact, while respecting its natural environment. Savvy architects have also begun to think about how to work in harmony with nature, rather than against it. They are now positioning their developments to take advantage of the sun’s trajectory, local wind patterns, and other environmental factors. By using passive design principles, orienting their buildings to moderate heat gain, and placing windows or overhangs to take advantage of natural light, they can significantly reduce the need for artificial energy.
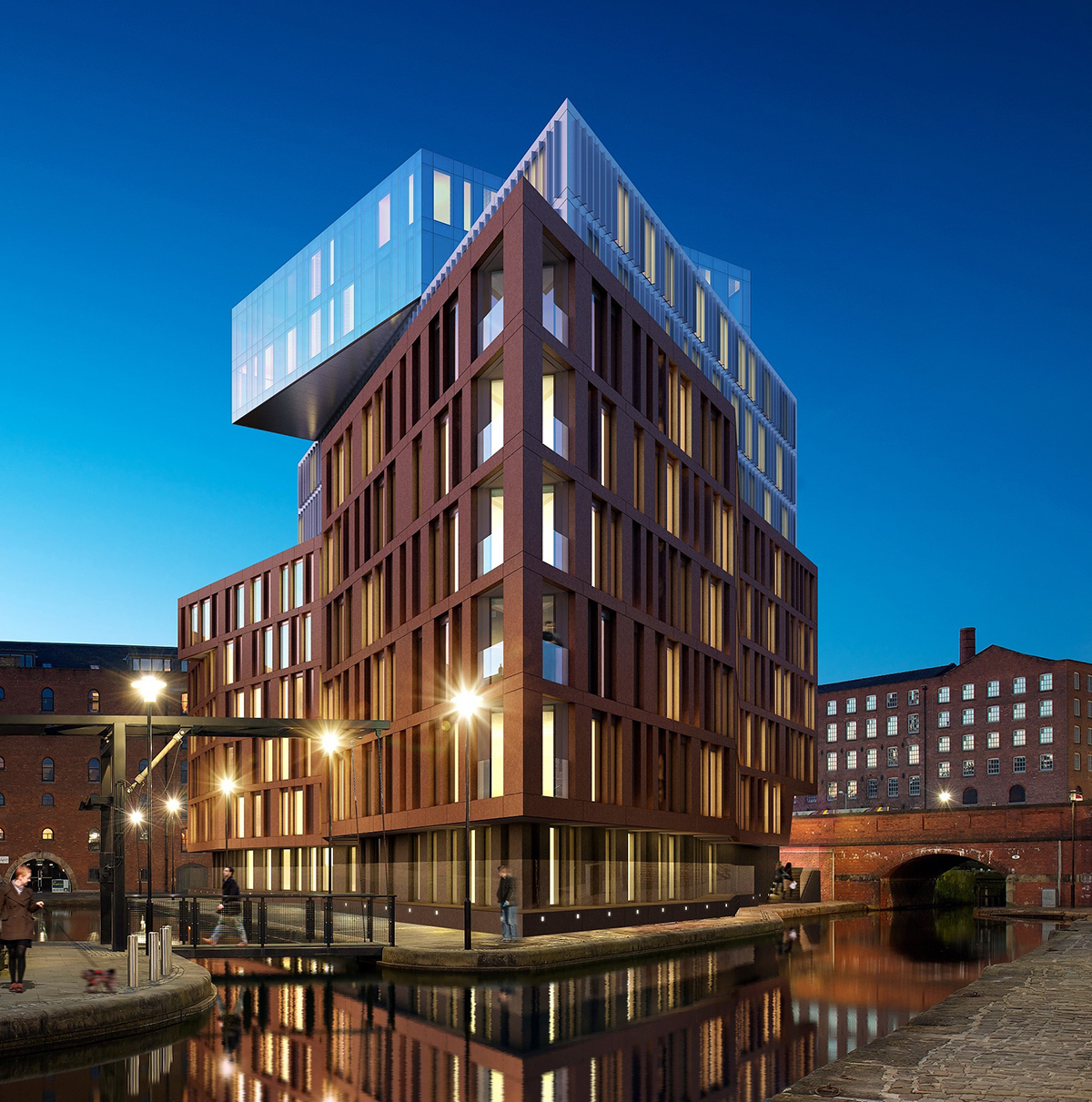
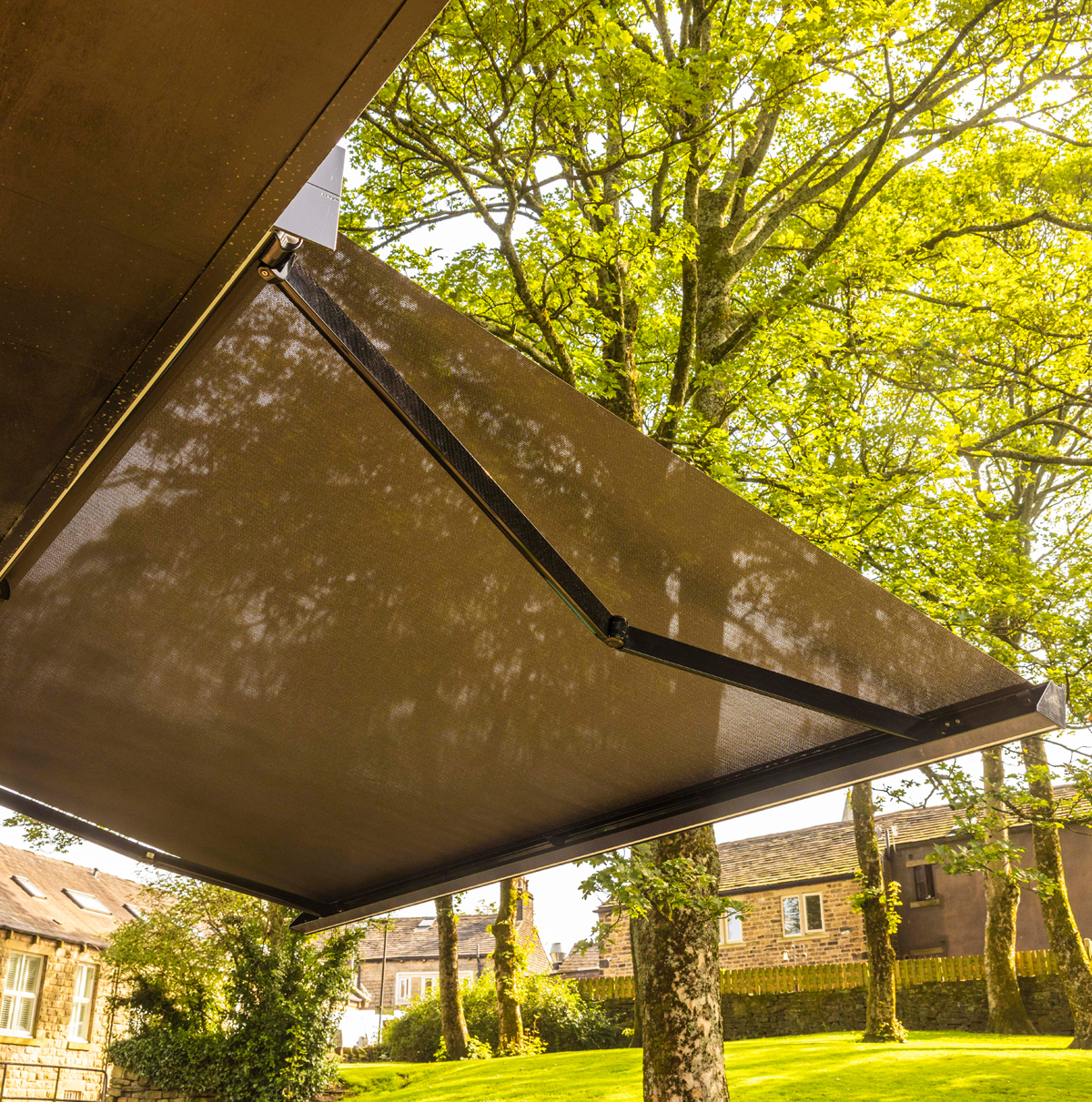
By creating harmony between external features and the immediate surroundings, you reduce the amount of mechanical system required. This harmony optimises occupant comfort, maintains stable indoor conditions and reduces demand on primary energy sources. Over time, decisions like these will play a crucial role in achieving wider net zero ambitions, and in making every building resilient to future climate conditions.
Pillars of Sustainable Construction
Sustainable development is built on a combination of policy, community need, new materials and advanced engineering techniques. Whether you’re upgrading existing space or developing new sites, there are a few key principles that will guide you on the way to sustainability:
- Energy Efficiency Measures: Buildings designed to reduce energy consumption help to protect the planet and reduce reliance on fossil fuels. This can include high-performance insulation, renewable energy generation, and smart lighting.
- Responsible Material Sourcing: Sustainability-conscious architects and builders are increasingly specifying recycled or locally sourced materials to reduce transportation emissions and promote circular economy practices.
- Occupant-Focused Indoor Environmental Quality: Proper ventilation, humidity management, and targeted daylighting all play important roles in maintaining a healthy, productive indoor environment. When it comes to occupants, comfort is key: the right conditions improve productivity and satisfaction.
- Life Cycle Considerations: Life cycle considerations are a key factor when sustainability is a priority. All stages of the building’s life cycle are important, from material extraction and manufacturing to construction, occupancy, maintenance, renovation, and decommissioning. The goal is to keep pollution to a minimum while increasing the building's adaptability to changing needs and reducing its ecological footprint.
When you bring all these elements together, your building becomes more than just a token green gesture. It’s a permanent beacon of sustainability.
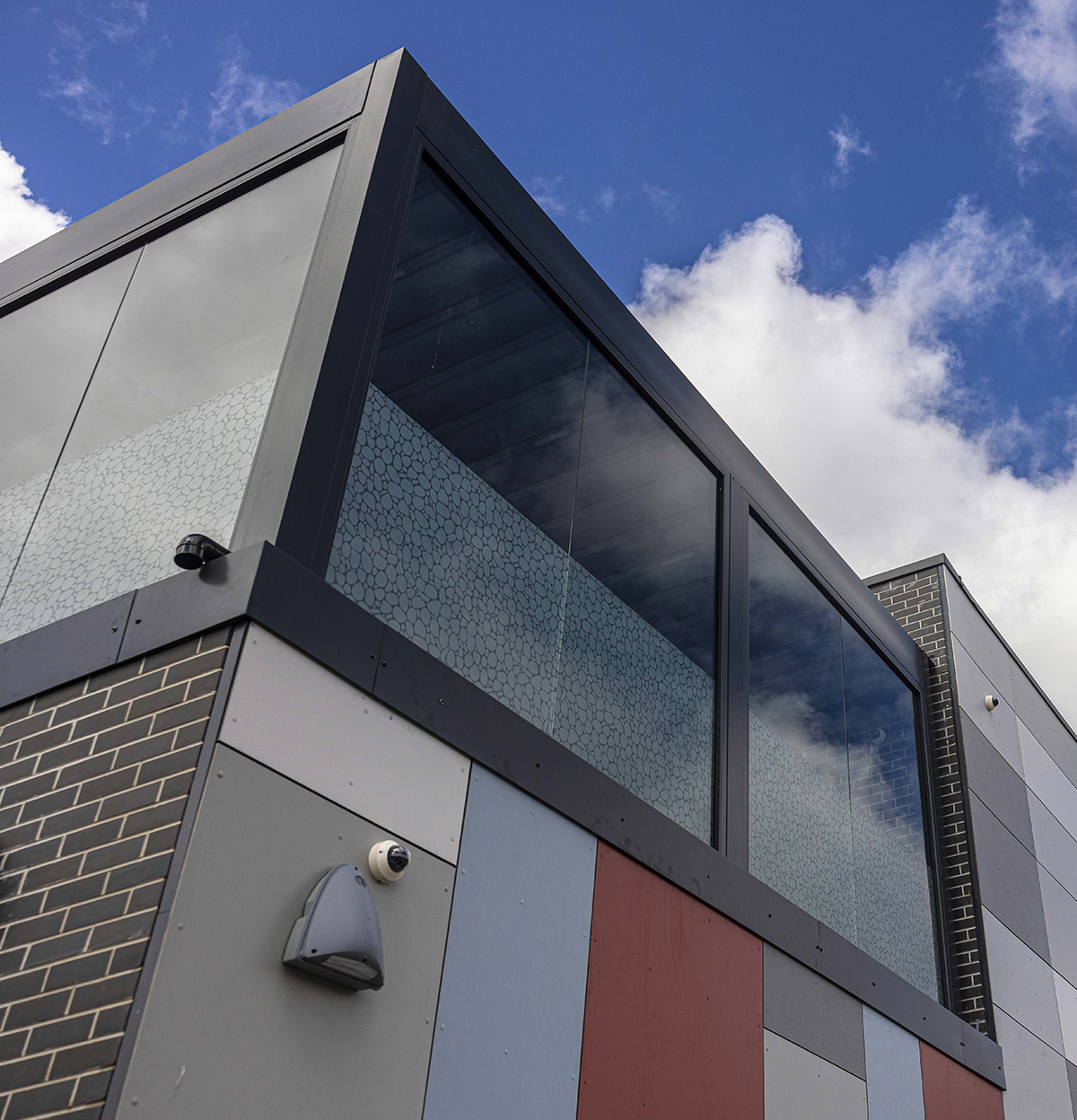
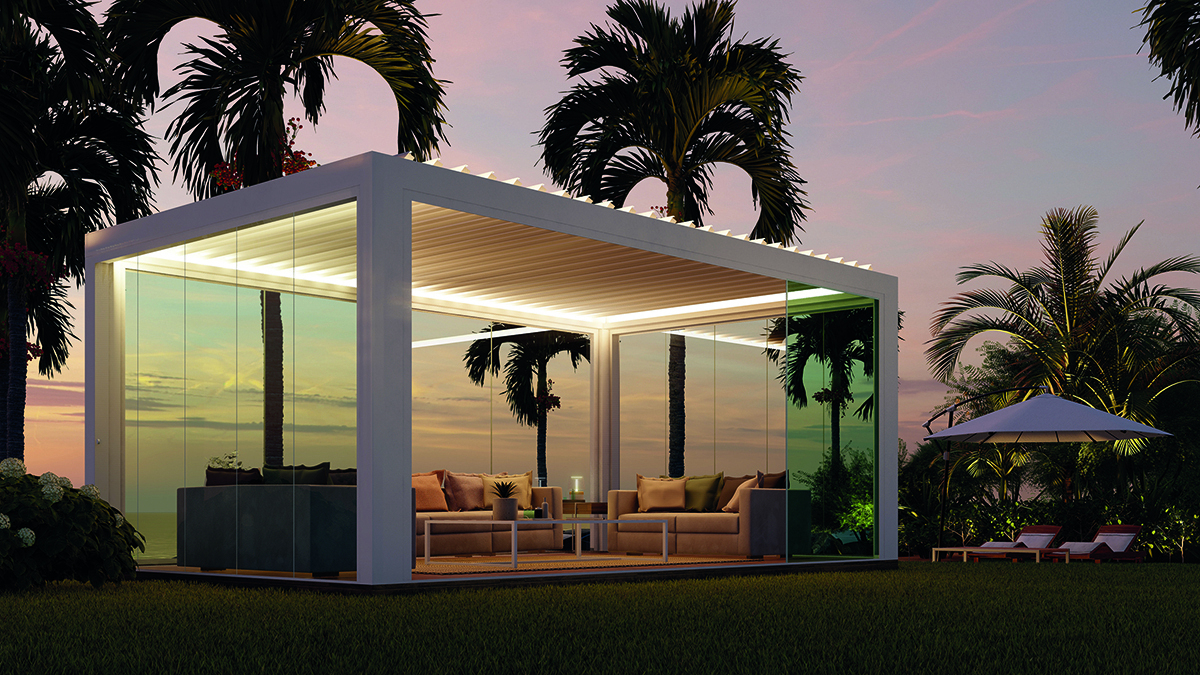
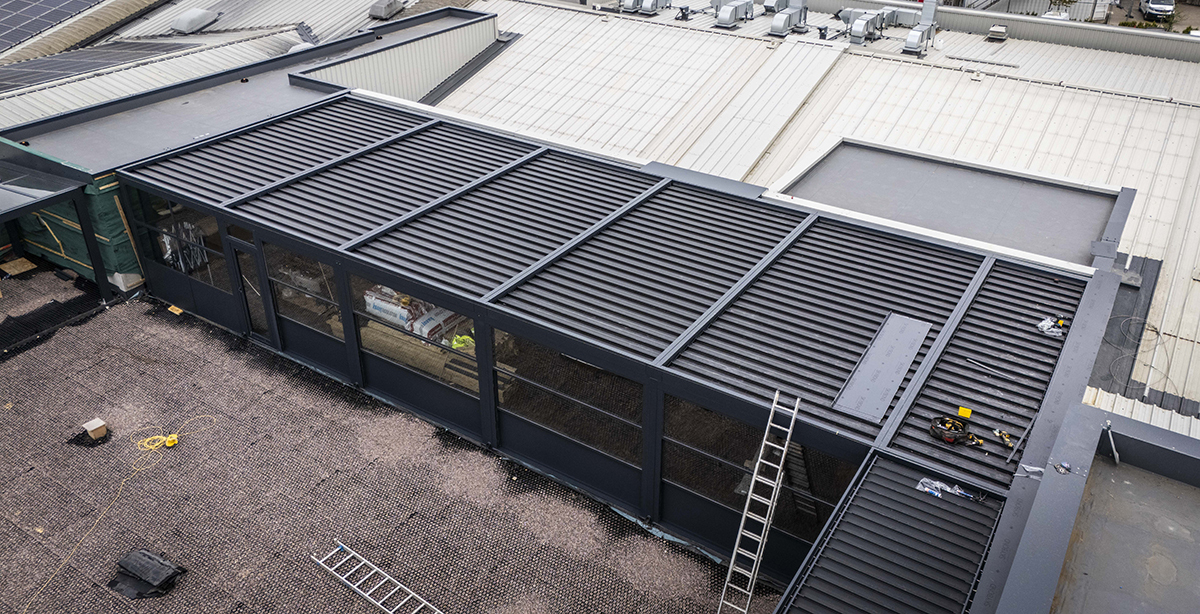
Working together for better environmental performance
No organisation can address sustainable development in a vacuum. A holistic approach involves a multitude of stakeholders: architects, interior designers, engineers, suppliers, contractors, local authorities and end-users. When all parties are working to the same goal – improving environmental performance, achieving LEED certification or net zero – the results can be truly powerful.
Engaging Multiple Stakeholders
A sustainable project must be based on a transparent process, clear communication, and flexibility. Architects need manufacturers and suppliers to provide efficient, high-quality solutions. Contractors need to follow strict guidelines on waste, recycling, and the treatment of materials. Local authorities require verifiable data on waste water treatment, energy performance, and legal compliance. And investors want to see ROI through efficiency improvements, occupant health and wellbeing, and long-term value creation.
Talking Together
By keeping the conversation going, you can spot any delays to the project schedule, budget or design issues before they become major problems. But of more importance, is that everyone is working towards a common goal – reducing carbon emissions. This can drive innovation, from the use of the latest shading systems, to the development of new forms of renewable energy that can provide a reliable power supply 365 days a year.
Technology & Data
Modern sustainable construction benefits from real-time monitoring and advanced modelling tools. Building information modelling (BIM) platforms allow all of the complex design and engineering data for a building to be stored in one place and accessed by everyone involved in the project. This not only facilitates collaboration but also enables predictions to be made about how the building will operate in different scenarios. Decision-makers can see what will happen if windows are placed in different locations, if different mechanical systems are installed, and how these will affect the energy consumption, comfort levels, and other resource usage before the building is even constructed.
Monitoring never ends. Once a project is live, sensors and smart controls monitor everything from energy demand patterns to temperature fluctuations. This data feeds into practical action, so timely decisions can be made. A continuous feedback loop means each subsequent project can be even more efficient and sustainable.
James Robertshaw: Heritage and Sustainability
In the UK, few companies have a heritage as strong as James Robertshaw in the field of shading solutions. With over 160 years of expertise, this premium British company combines traditional craftsmanship with modern innovation (motorised blinds, smart integration, bioclimatic pergolas) to create bespoke awnings, pergolas and blind systems. Quality, bespoke solutions and ease of use have always been at the heart of every project – all of which are also key cornerstones of sustainable construction.
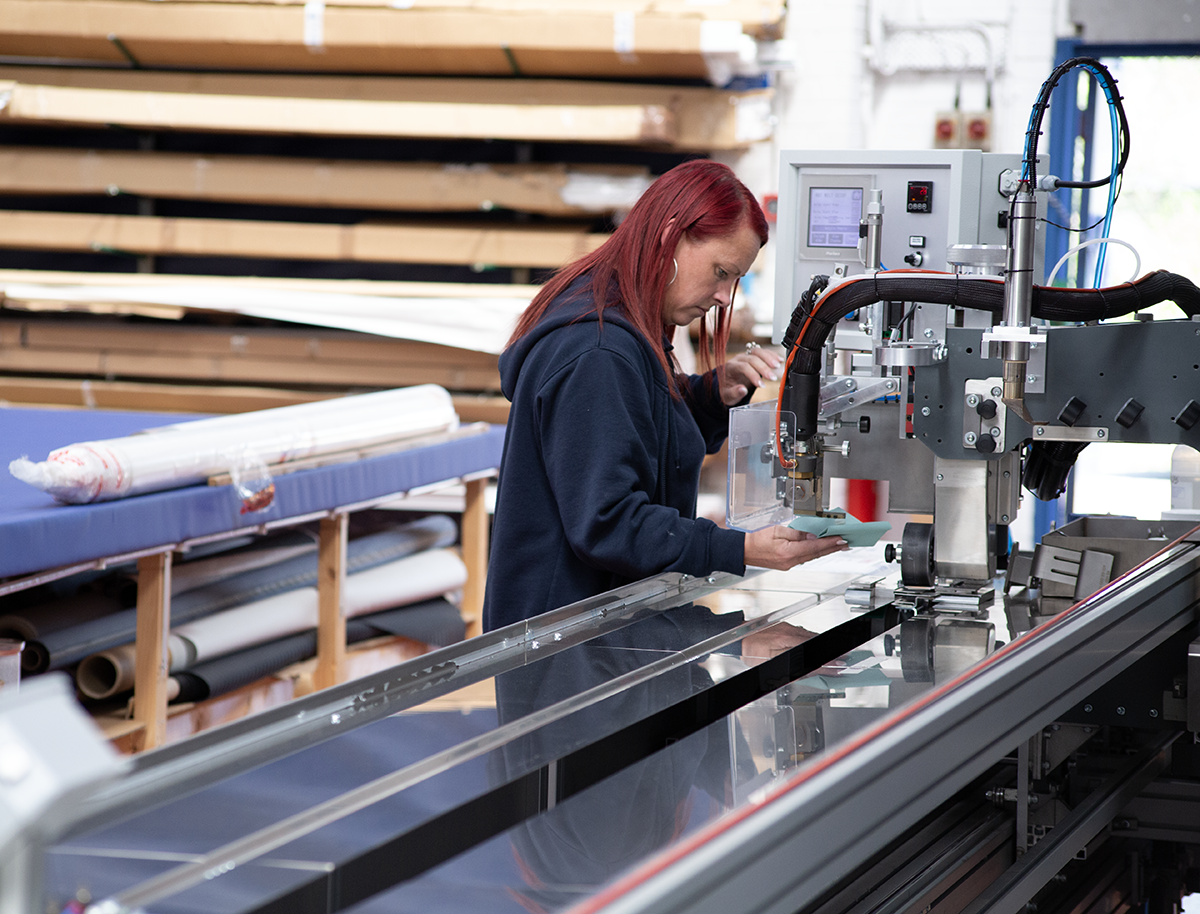
Bespoke Innovation
From bespoke blinds to bespoke shading systems, James Robertshaw offers a wide range of shading products with an in-depth understanding of materials, mechanisms, and design. Whether a building is traditional, modern or somewhere in between, every system can be tailored and customised to fit and perform perfectly. This ensures the end product not only looks beautiful, but also that the products we install work in harmony with the building’s structure and orientation.
From exterior roller blinds to retractable awnings and fully motorised pergola systems, these products can control solar radiation to reduce cooling costs and lower energy consumption. With motorised or sensor-enabled features, occupants can adjust indoor conditions to maintain comfortable temperatures and avoid overloading air conditioning systems.
Balancing Technical and Lifestyle Benefits
Shading might seem like a simple add-on, but it’s an essential element in any green building. A well-designed shading system reduces solar gain, especially during the peak daylight hours of 11am to 3pm. This helps reduce the load on mechanical systems, increasing their serviceable lifespan. At the same time, it creates comfortable interiors with reduced glare, enhancing occupant productivity, comfort and well-being.
Above all, these products do more than control the climate. They are visual extensions of the building’s design, embodying the harmony of form and function that truly makes a development sustainable. Whether you need a stylish exterior treatment for a commercial building or a subtle interior blind for a heritage property, James Robertshaw’s bespoke approach means that every solution will be in keeping with your overall design.
Functional Shading Solutions for Sustainable Development
Shading products are effective tools for reducing environmental impact. They can help control heat gain, improve occupant comfort, and integrate with a wide range of architectural styles. Let’s look at some examples of James Robertshaw products and how each can be part of a sustainable strategy.
| Product Name | Description | How It Supports Sustainability |
| Eliminate® Zip Roller Blinds | A premium interior and exterior zip blind system with robust hardware and performance fabric varieties | Reduces solar gain through windows, allowing you to regulate indoor temperatures without extensive cooling |
| Skylight Blind | A motorised zip blind specifically designed for overhead glazing and skylights | Prevents overheating in spaces with abundant natural lighting, thus trimming cooling loads and boosting comfort |
| Exterior Venetian Blinds | Adjustable horizontal slats for the building exterior | Blocks intense sunlight before it reaches the glass, reducing indoor heat buildup and slashing reliance on air conditioning |
| Exterior Roller Blinds | Customisable roller blinds for external windows and facades | Provides a high-performance barrier against direct sun rays while preserving outdoor views when desired |
| Patio Awnings Series | A flexible, retractable awning system ideal for doors, patios, and retail fronts | Creates shade in outdoor or semi-outdoor spaces, cutting interior heat levels and prolonging the life of cooling systems |
| All-Weather Pergola | A robust pergola that allows year-round outdoor use, featuring water drainage and optional side screens | Expands usable living or commercial space without additional fully enclosed construction, saving energy and materials |
Each system is designed to work in harmony with the external environment, such as solar orientation and prevailing winds. If shading systems are integrated into the design process as early as possible, you will be able to reap the greatest benefits: reduced heat gain in the summer, the ability to control daylight levels, and occupant satisfaction. These benefits can help contribute to wider sustainability objectives, especially when combined with other complementary measures, such as LED lighting or high performance insulation.
Bringing It All Together for Lasting Results
Sustainable development isn’t the result of a single technological solution—it’s the outcome of many thoughtful decisions made at every stage of a building’s lifecycle. Careful planning, interdisciplinary communication, evidence-based design, and purposeful design choices are the building blocks of any truly effective project. When all these factors come together, the building industry can help meet the climate action goals set by the UN and local governments.
Overcoming Common Hurdles
While sustainable construction can be more expensive in the short term, or take longer to design, in reality it often has a higher up-front cost, or longer design phase, especially if using advanced shading solutions or specialist materials. However, the long-term benefits are usually more significant—reduced running costs, lower carbon emissions, healthier occupants. When owners factor in the energy cost savings, enhanced property value, and significant increase in occupant productivity and comfort, the financial equation is far more attractive.
Future-Proofing Buildings
As the world becomes increasingly aware of global standards and the development of new technologies, the business case for sustainability is becoming more compelling. Dynamic shading or building management systems that can continuously optimise mechanical loads can be more readily available and cost effective. Innovative design and construction approaches also open up the opportunity of on-site renewable energy generation, reducing dependency on the grid.
By embracing this approach, buildings can avoid premature obsolescence, be future-proofed and remain relevant in the changing world. Whether it is the achievement of net zero certification for a corporate headquarters or reducing environmental impact of a residential property, the same principle can be applied: an integrated approach, based on responsible resource management, is required to deliver true sustainability.
Conclusion
Sustainable construction is an evolving, dynamic field that shapes not only our buildings, but the people and environment around them. By focusing on core considerations such as energy performance, occupant comfort, lifecycle thinking, and environmental sensitivity, every project brings us closer to a truly sustainable built environment. In this context, bespoke shading solutions from James Robertshaw are a practical means of reducing energy consumption, protecting interiors from glare and overheating, and enhancing architectural design – where style and sustainability can thrive together.
Whether you’re looking to build, develop, or renovate, we’d love to tell you more about how bespoke shading can improve the comfort, durability and performance of your buildings. As a heritage British company with over 160 years of experience, we have the heritage expertise and bespoke solutions to help you achieve your goals. It’s a challenging journey to create truly sustainable, healthy buildings, but every project that takes this path brings us closer to a cleaner, more resource efficient future.

